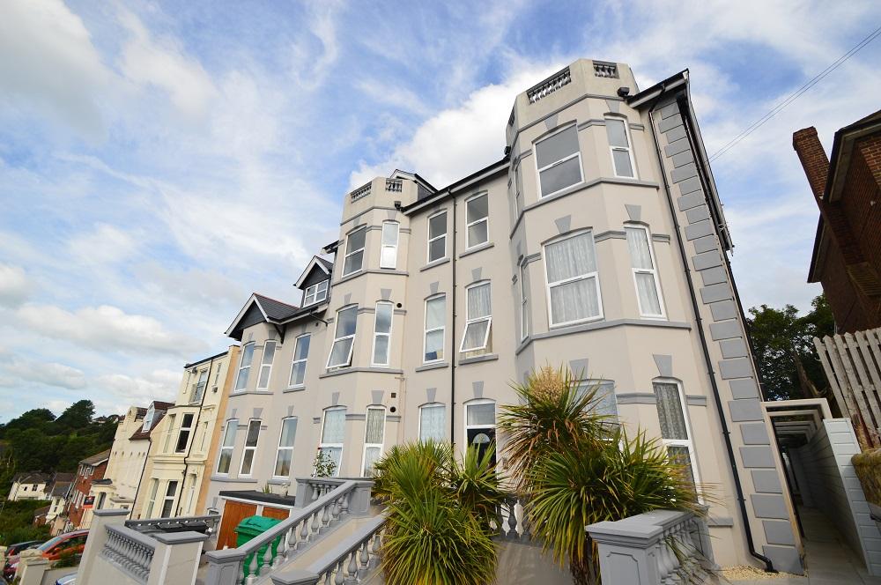
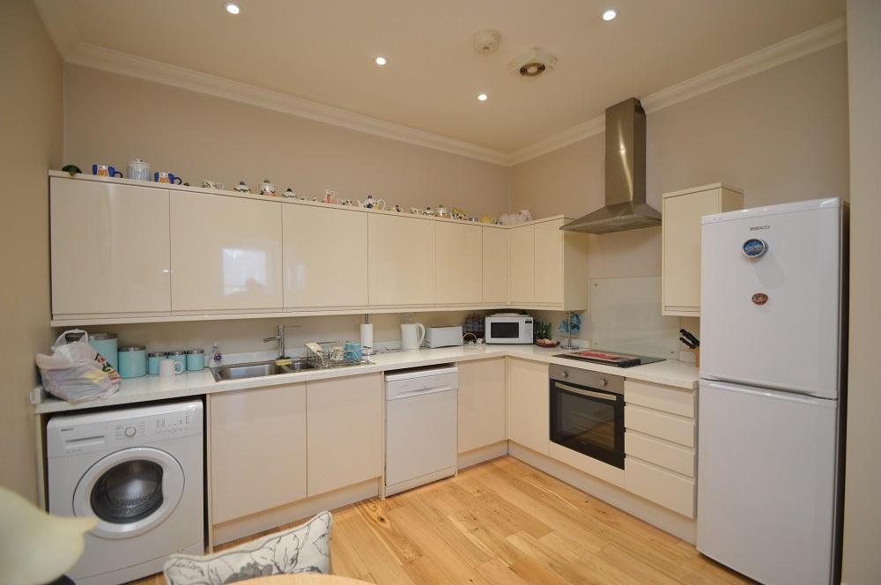
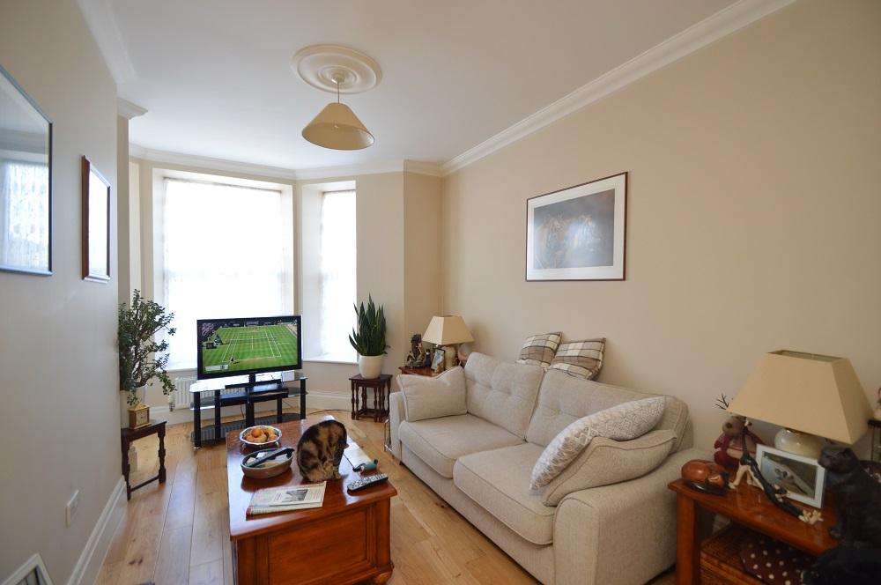
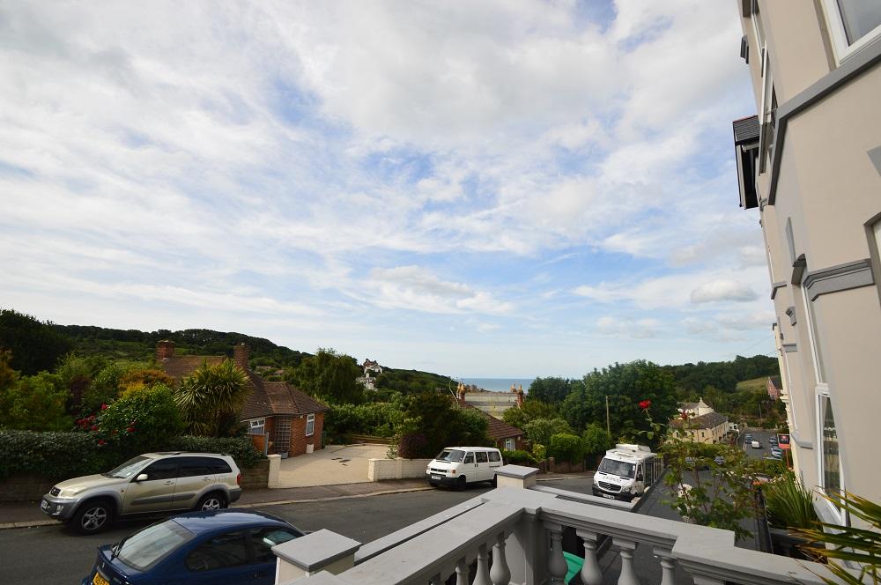
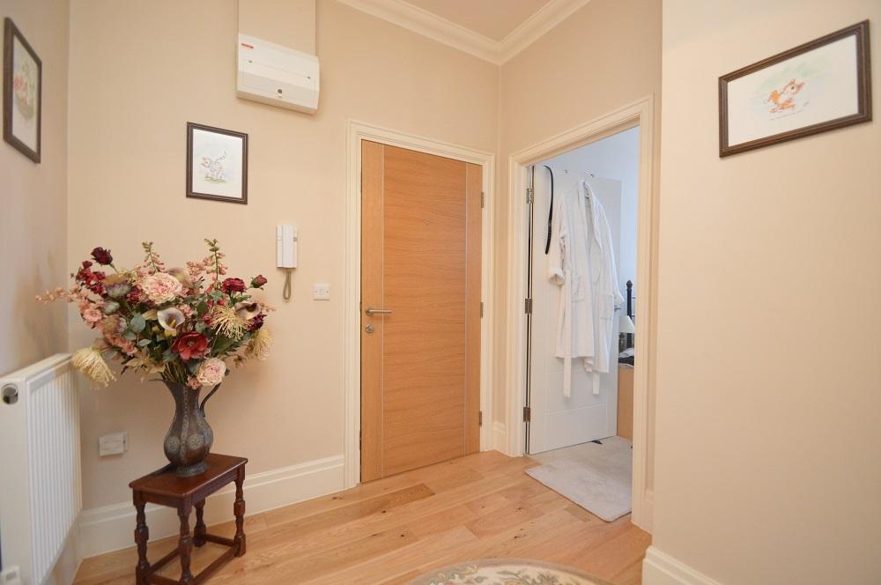
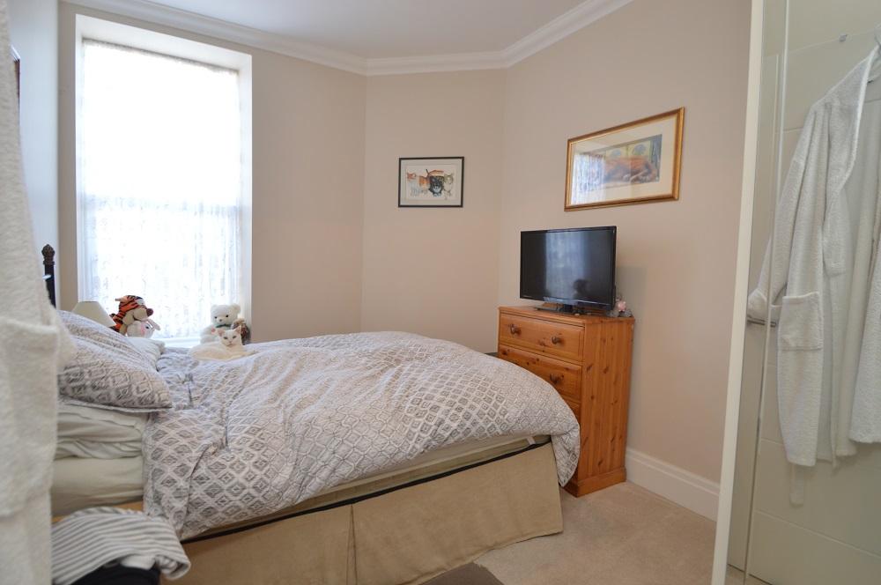
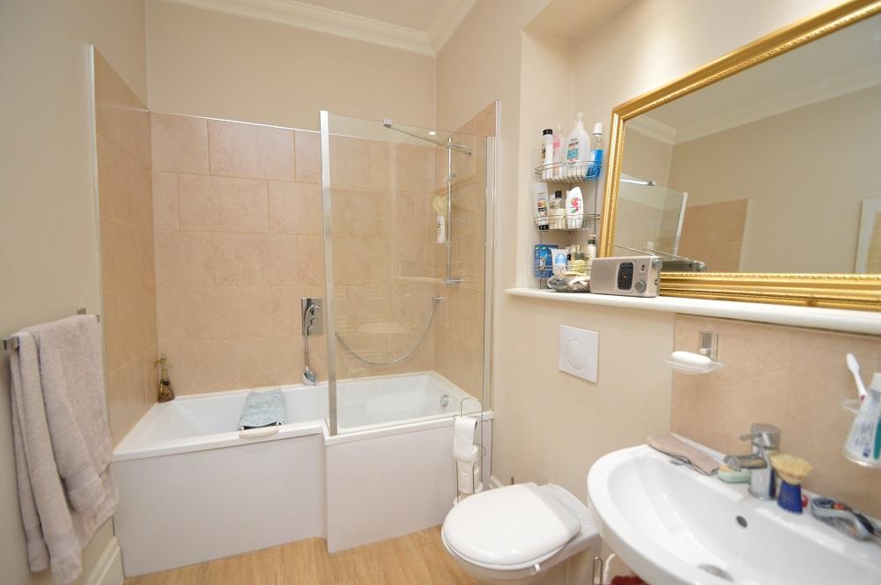
Key Features
- ONE DOUBLE BEDROOM APARTMENT
- GROUND FLOOR
- BTL OPPORTUNITY
- RECENTLY CONVERTED
- VERY WELL PRESENTED THROUGHOUT
- NEW 125 YEAR LEASE
- CHAIN FREE
Summary
Scott Estates are delighted to offer this superbly presented and recently converted one double bedroom ground floor apartment. Boasting over 558 s/f of internal space and set within this handsome block. Income producing BTL opportunity and is currently let at £650.00pcm. It is ideally positioned within the much sought-after Hastings Old Town and within walking distance to the popular sea front promenade with all of its amenities. It is considered exceptionally well presented throughout and ideal for main residence or as an investment purpose. It enjoys a stylish cream slab high gloss kitchen with feature complimentary light granite effect work top, fitted bathroom with full height tiling surrounding "L" shaped bath and shower, tasteful oak engineered flooring to main rooms, gas central heating, double glazed windows, fitted floor coverings to bedrooms, built in wardrobes, chunky reversed coving to all rooms and feature ceiling roses to all main rooms. A new 125 year lease will be granted, all external and internal communal areas have been renovated as well to building regulation standard, to complete this fantastic home.
Ground Floor
Communal Entrance
Leading to;
Hallway
9' 1'' x 7' 4'' (2.78m x 2.26m) Coving, lighting, thermostat door entry system, storage cupboard, moulded skirting boards and door architraves to match, radiator, oak engineered flooring, leading to;
Bedroom
11' 6'' x 9' 1'' (3.51m x 2.78m) Double glazed window facing front aspect, coving, ceiling rose lighting, built-in wardrobes, electrical fittings with TV aerial, moulded panel door with chrome handle and fitted carpets.
Bathroom
9' 6'' x 6' 4'' (2.91m x 1.95m) Coving, downlights, extractor fan, stunning contemporary white bathroom suite with full height tiling surrounding 'L' shaped bath, chrome shower with thermostat control, chrome shower screen, cantilevered washbasin with mono block tap, feature recess with lighting above, wall mounted WC, towel radiator, moulded panel door with chrome handle and fitted vinyl floor.
Lounge Area
15' 8'' x 9' 3'' (4.78m x 2.83m) Featuring double glazed bay window facing front aspect, coving, ceiling rose lighting, built-in cupboard housing boiler, electrical fittings with TV aerial, radiator, moulded panel door with chrome handle and oak engineering flooring.
Kitchen Area
15' 4'' x 12' 0'' (4.69m x 3.66m) Featuring a superb high gloss slab style fitted kitchen with selection of base and wall units, coming with soft touch drawers and doors, space for washer dryer, space for fridge/freezer, ceramic hob with stainless steel oven and extractor canopy, stainless steel sink bowl unit with mono block tap, set withing complimentary light granite effect work top, matching up-stands with splash back, coving, down lights, extractor fan and engineering oak flooring.
Additional Information
A new 125 year lease to be granted. Service charge £327.36 every 6 months. Ground rent £200PA.
None of the services or appliances mentioned in these sales particulars have been tested and that the measurements detailed are approximate which should not be relied upon for any other purpose.
Exterior
Communal Garden
To rear, access to communal gardens via side pathway.
Request a Viewing
Additional Information
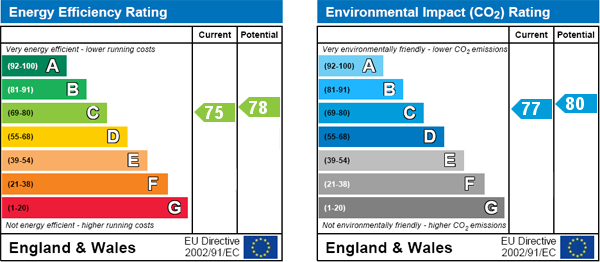
For further information on this property please call 01424 722586 or e-mail staff@scott-estates.co.uk



