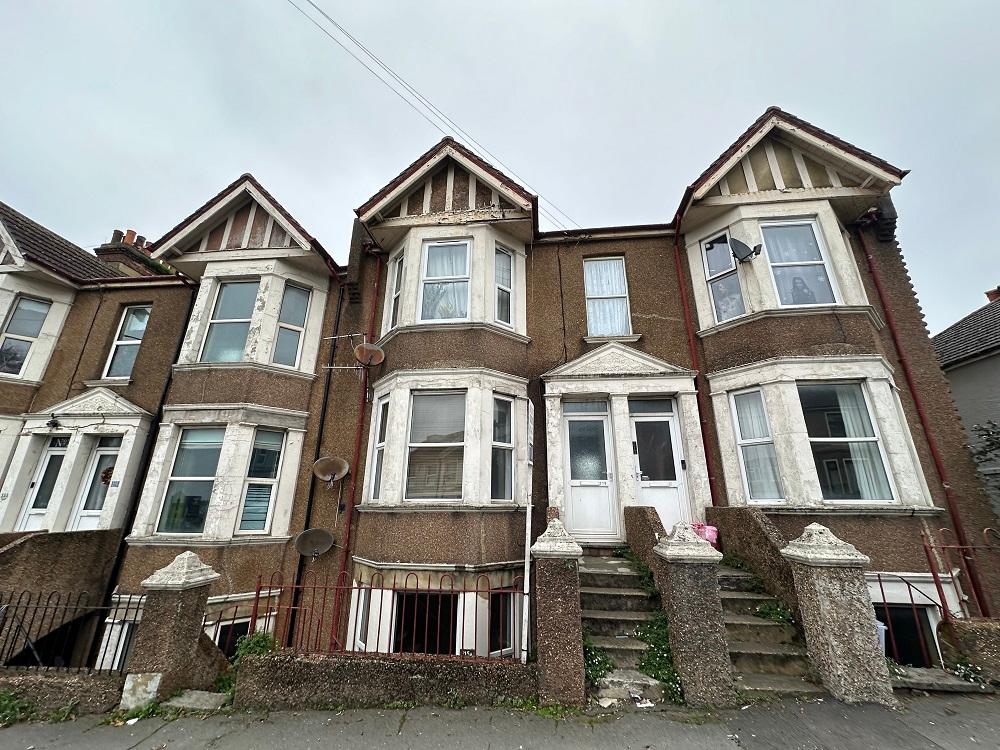
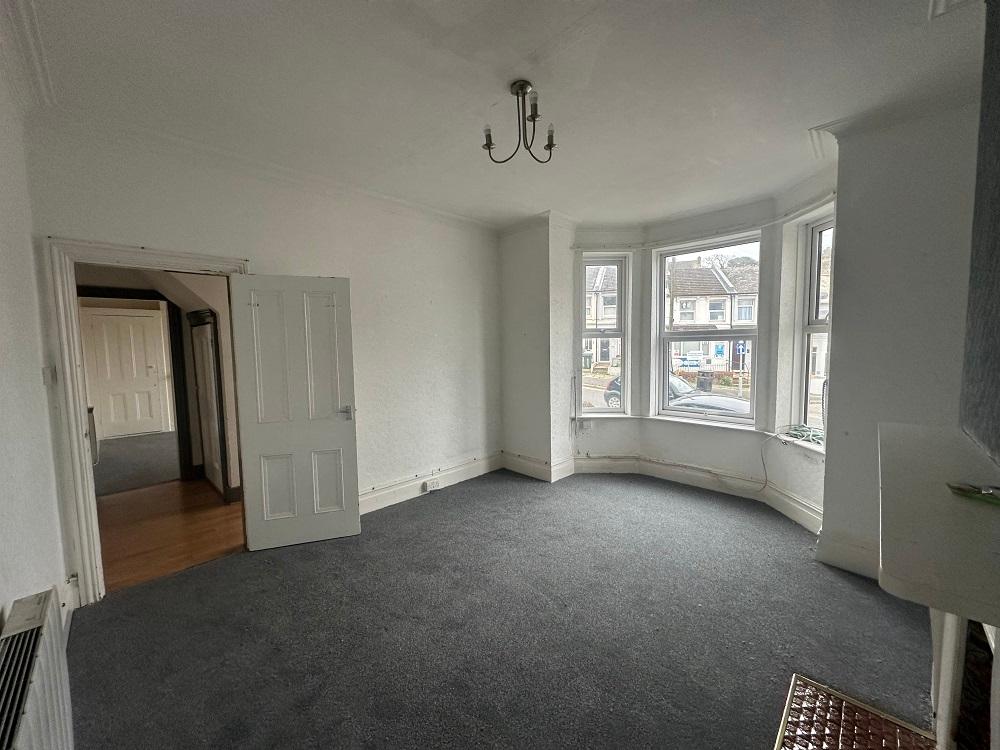
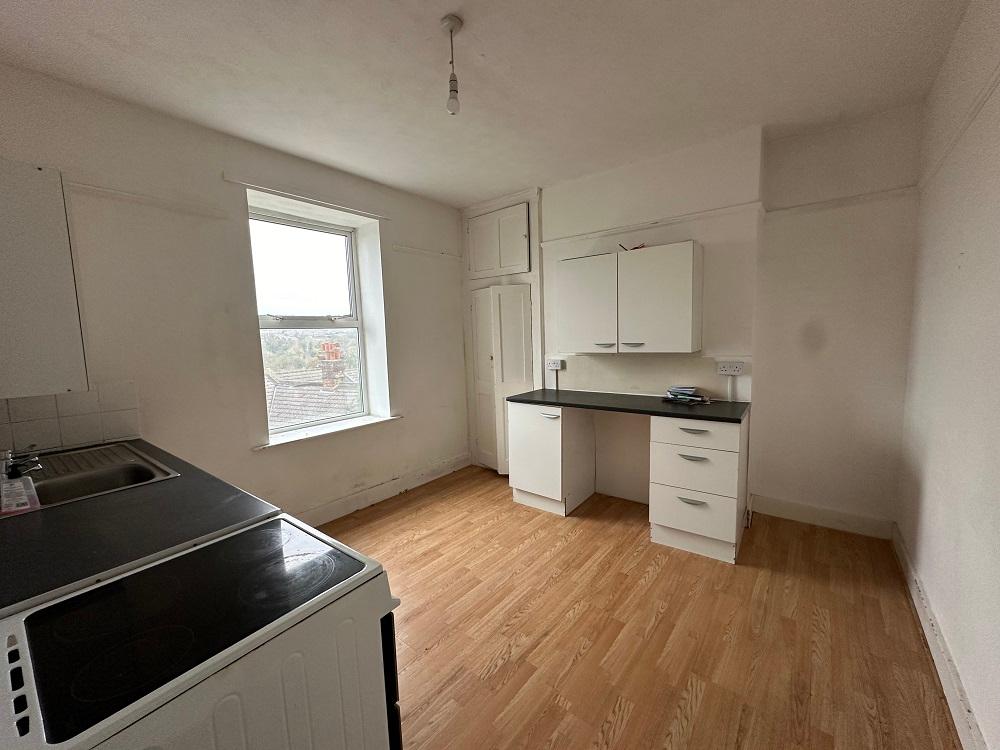
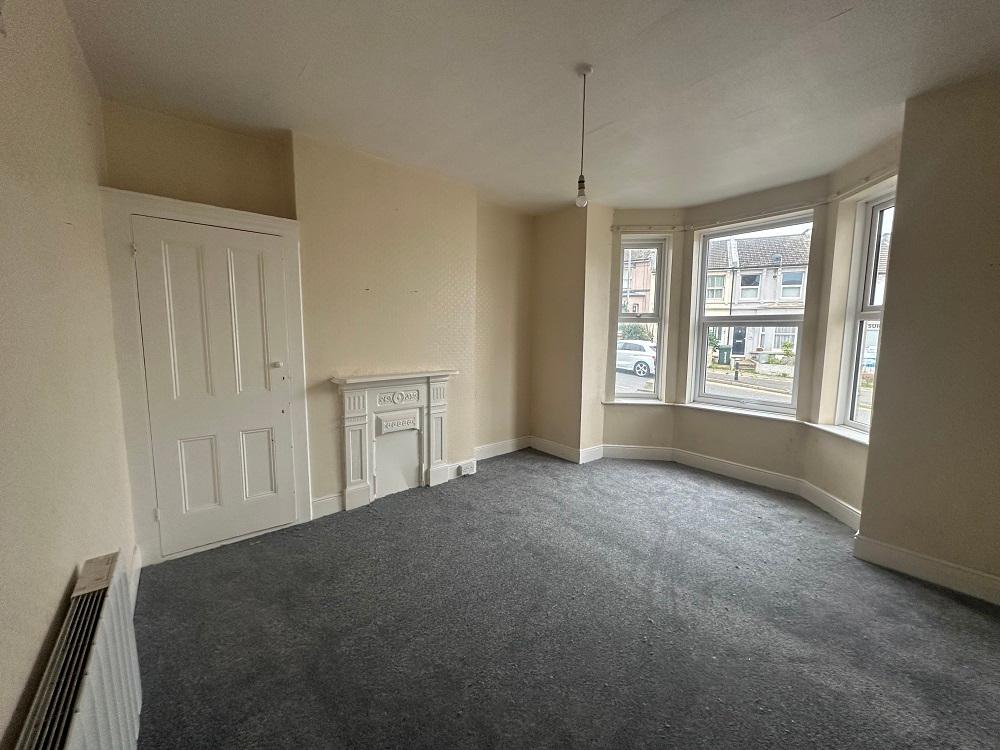
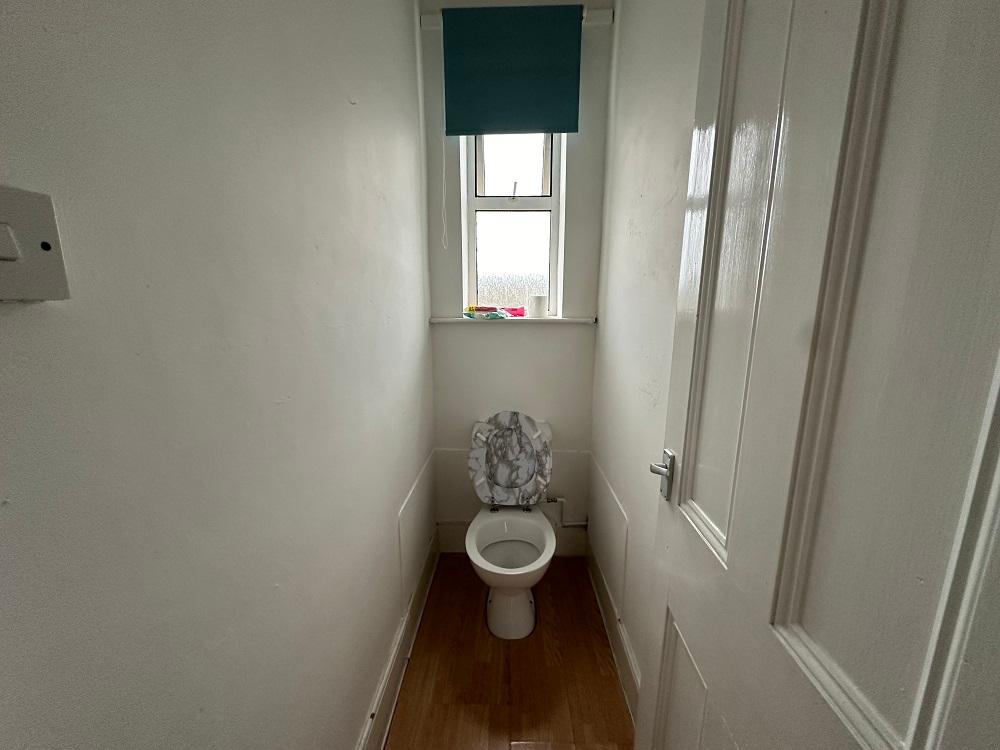
Key Features
- TWO DOUBLE BEDROOMS
- DOUBLE GLAZED WINDOWS
- GAS CENTRAL HEATING
- PRIVATE ENTRANCE
- PRIVATE GARDEN
- AVAILABLE FROM MID/END OF NOVEMBER
Summary
A fabulous opportunity to rent this spacious two bedroom flat located close to local amenities and within very close walking distance to the Ore train station. It enjoys a modern kitchen with storage cupboard, bathroom with a separate toilet, two large bedrooms and one spacious living room. Other benefits include double glazed windows, it's own private entrance, a private garden, gas central heating and has been newly carpeted throughout! This property is available from 22nd November. Enquire now to book in a viewing.
Upper Ground Floor
Comprising
Private entrance to upper ground floor level.
Hallway
12' 3'' x 8' 9'' (3.74m x 2.68m) Coving, lighting, moulded skirting boards and door architraves to match, under stair storage, radiator, fitted floor covering, leading to:
Lounge
14' 6'' x 13' 3'' (4.45m x 4.05m) Featuring double glazed bay window facing front aspect, coving, ceiling rose lighting, electrical fittings with TV aerial, radiator, panel door with fitted flooring.
Bedroom one
11' 10'' x 11' 8'' (3.61m x 3.56m) Double glazed window facing rear aspect, ceiling rose lighting, electrical fittings with TV aerial, panel door and fitted carpets.
WC
5' 6'' x 2' 8'' (1.69m x 0.83m) Double glazed window facing rear aspect, ceiling rose lighting, WC, fitted flooring.
Bathroom
9' 2'' x 8' 1'' (2.8m x 2.47m) Frosted double glazed window facing rear aspect, coving, downlights, extractor fan, white bathroom suite with part tiled walls, hand basin, WC, towel radiator, panel door and fitted flooring.
Kitchen
11' 8'' x 11' 0'' (3.58m x 3.36m) Featuring simple fitted kitchen with selection of base and wall units, double glazed window facing rear aspect, boiler, space for washer dryer, fridge/freezer, freestanding oven, stainless steel sink unit with taps, work tops, lighting, extractor fan, electrical fittings, fitted flooring.
Bedroom two
14' 8'' x 11' 10'' (4.49m x 3.62m) Double glazed bay window facing front aspect, ceiling rose lighting, electrical fittings with TV aerial, panel door and fitted carpets.
Exterior
Outside area
To rear, grassed garden area via rear accessway and underpass.
Request a Viewing
Additional Information
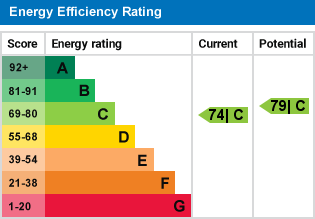
For further information on this property please call 01424 722586 or e-mail staff@scott-estates.co.uk



